Retail turnover means that many malls across the United States have started to close including many of the larger stores like Walmart. Some are becoming indoor tracks, gaming arenas, museums, and community markets.
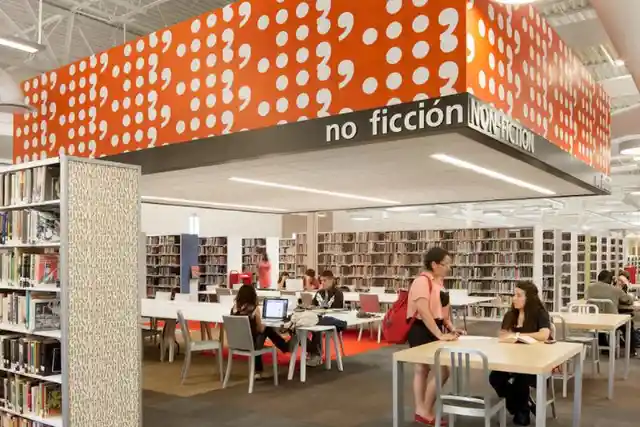
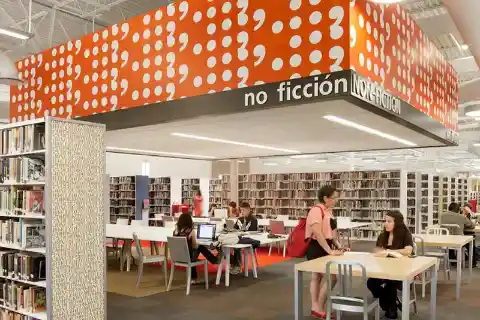
In McAllen, Texas the old Walmart has been transformed from a 125,000 square foot superstore into a huge public library, currently the largest single-floor library in the US. The building now houses books, computers, meeting spaces, an art gallery, a bookstore and a cafe among other things.
Across the US, people are looking at re-purposing the big convenience stores in exciting new ways. Inspiring designs for old shopping malls are the province of the design team at KTGY Architecture + Planning in Los Angeles.
They have come up with some inspirational designs including the use of modular prefabs that can turn these huge empty warehouse-style buildings into homeless shelters and transitional housing. This is not the first such project, but it is the most ambitious.
The firm is currently working on its Re-Habit project which alongside housing also provides services and support spaces. These can be placed in the big box units or in smaller outlets where the store has moved on.
Residences are also a good option – residents can maintain and support communal residences by working a rota to cover essential tasks like cooking, maintenance, and cleaning while enjoying the ability to take part in training and possibly gain employment.
True Real Estate Makeover
To many, these closed down mega-stores are just empty spaces; but for the more forward-thinking, they provide great opportunities. The flat roofs can be re-purposed for gardens and recreation and the placement of solar panels.
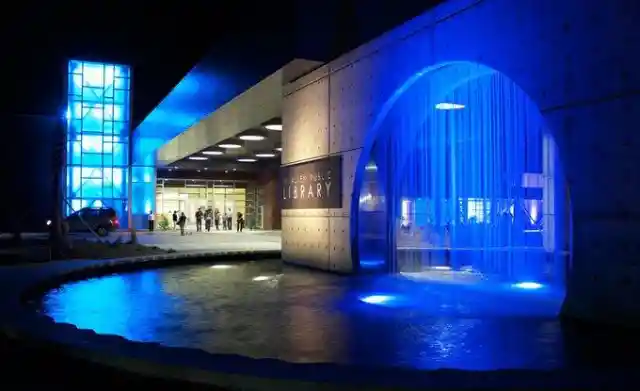
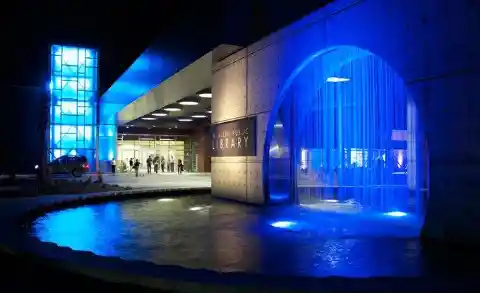
The large parking lots and outdoor plazas often associated with these buildings can also be used to accommodate shops, food carts and so on.
Not only is reusing these big retail buildings innovative and forward-thinking but it has also been proven to work. Many of these buildings have been turned into offices, churches, gyms, schools and so on.
However, vision also needs resources as it is financially challenging to transform these enormous structures. An understanding of any pitfalls, as well as any opportunities, is vital. Big box conversions have to be done in a manner that recognizes the limitations as well as the opportunities.
From Sears to Starbucks
Often these stores are housed in buildings that are in great locations, close to highways which makes them easily accessible but also hard to fill.
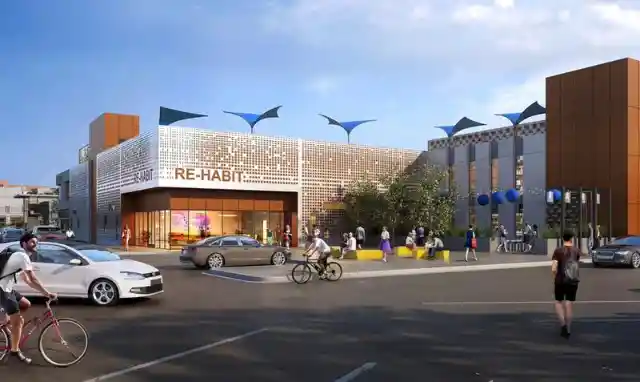
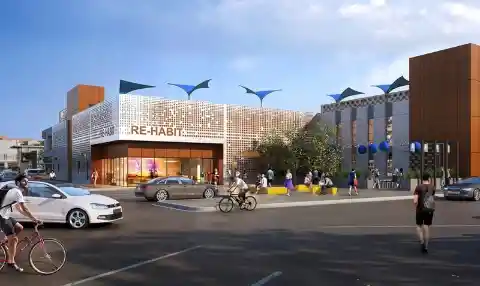
They often have certain features built-in such as compartments and bays, natural light limitations and so on which can be leveraged to suit specific requirements. The best option is what will fill the community's needs and this often means transforming the site into a mixed-use location.
Although most of the big retail buildings are found in the suburbs there are some good examples in urban areas. Sears plants across many major US cities have been converted, showing what large commercial buildings can be used for.
Some years back a large Sears Plant and store was left abandoned for many years. It was subsequently turned into the Midtown Exchange in Minneapolis. This houses stores, restaurants, office space and condos and apartments.
The transformation meant collaboration between city officials and the use of both public and private funding.
These large conversions must be relevant to their setting. For example, Seattle is known for coffee and the old Sears building is now home to Starbucks HQ. In LA an old derelict Sears site became a movie set and is now being transformed into a commercial and residential center.
Similar projects have taken shape in Memphis and Boston where Sears buildings have been re-purposed into mixed-use premises.
Moving Forward with Innovative Architecture
All of these individual projects are different, but the one commonality is that they have taken a huge building and transformed it into something new.
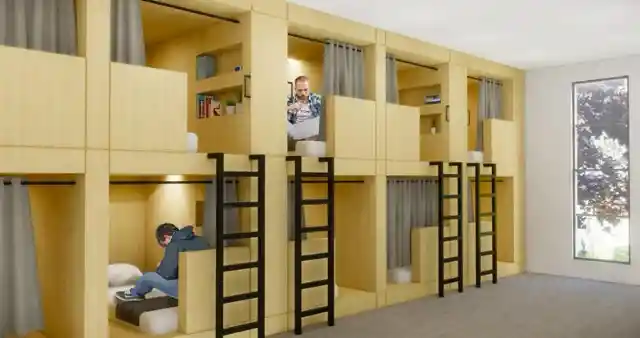
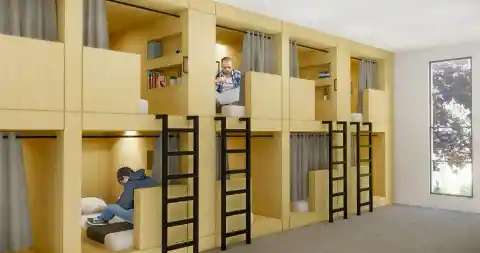
The projects looked at local needs and gaps in provision and addressed these. Taken as a whole these projects make a useful blueprint for other cities and communities who are looking to similarly renovate an old Sears plant or commercial space.
All of these existing projects provide a useful insight into a way of moving forward but architects continue to put forward new and exciting visions for these old buildings. For example, surrounding the central structure with new buildings and turning it into a community hub.
Or using them for green space or parking lots. Another option finding traction is to demolish parts of the facade and roof and turning the larger buildings into smaller, more manageable units. Many of these have yet to be tried, but the ideas are coming thick and fast.
No single solution will suit every scenario for the use of disused spaces but now there are real-word examples for people to look at and gain inspiration.
What remains key is that any big transformation means that officials, residents, developers, architects, and designers must work together to find a solution that best fits their unique local needs.